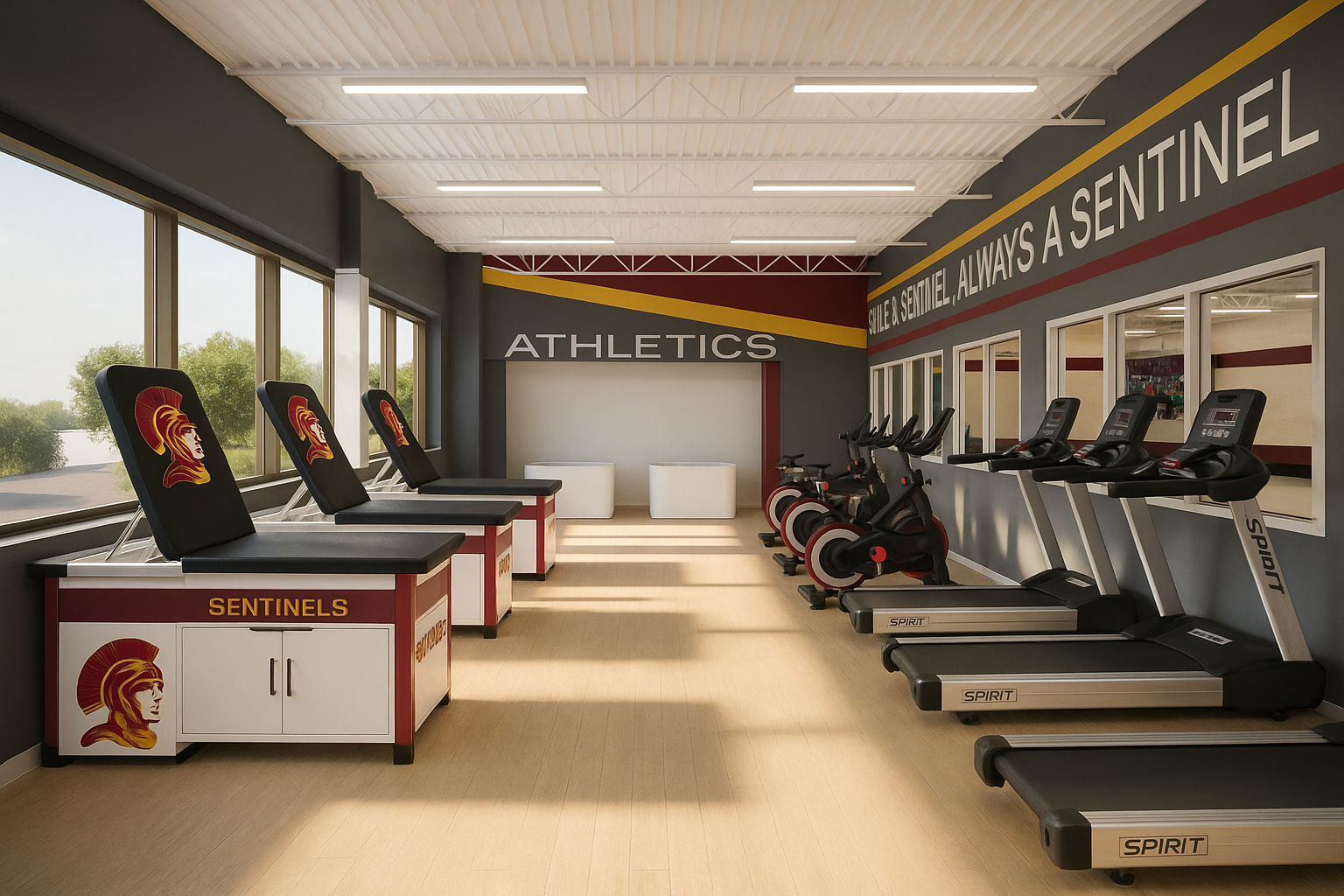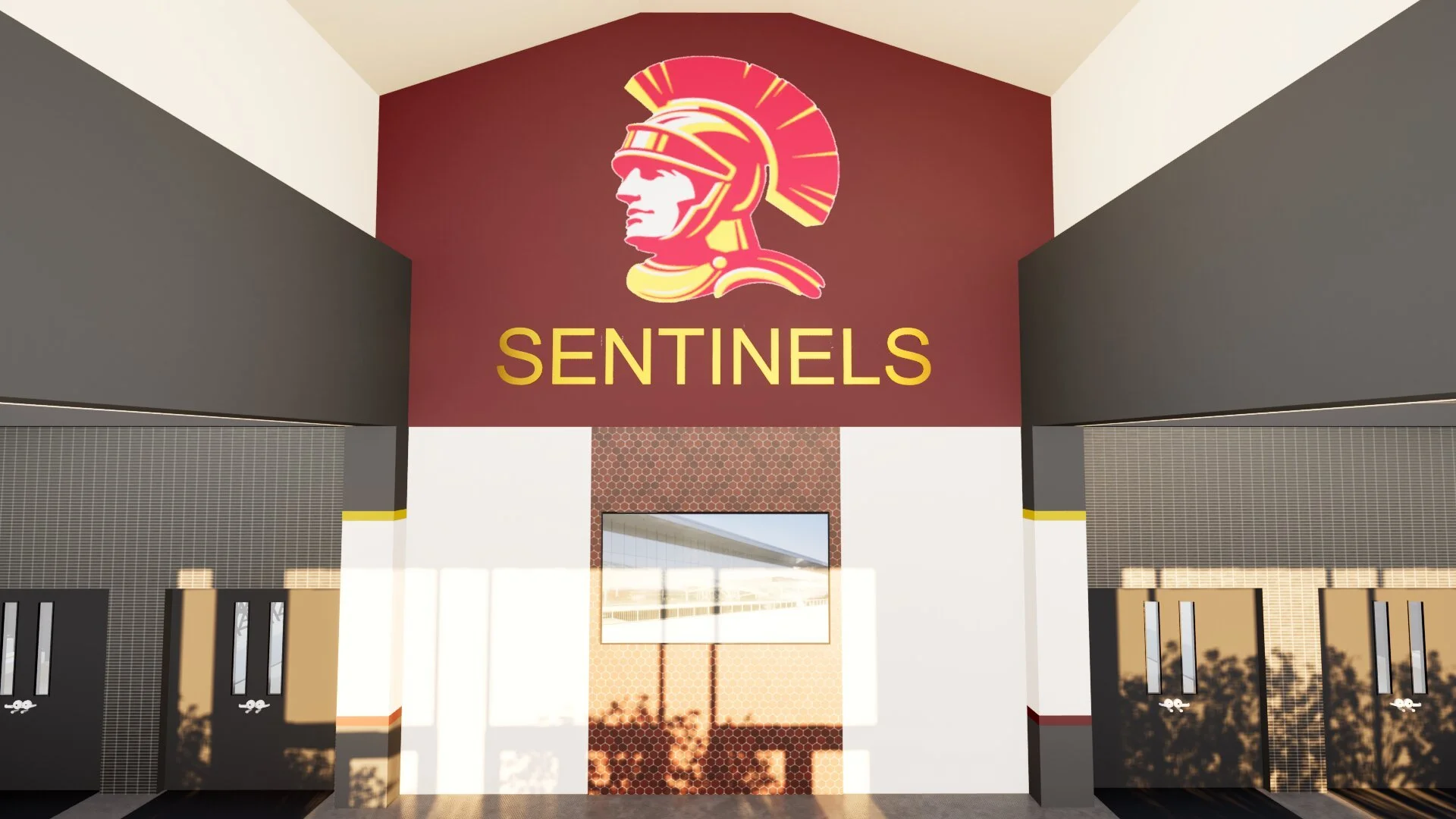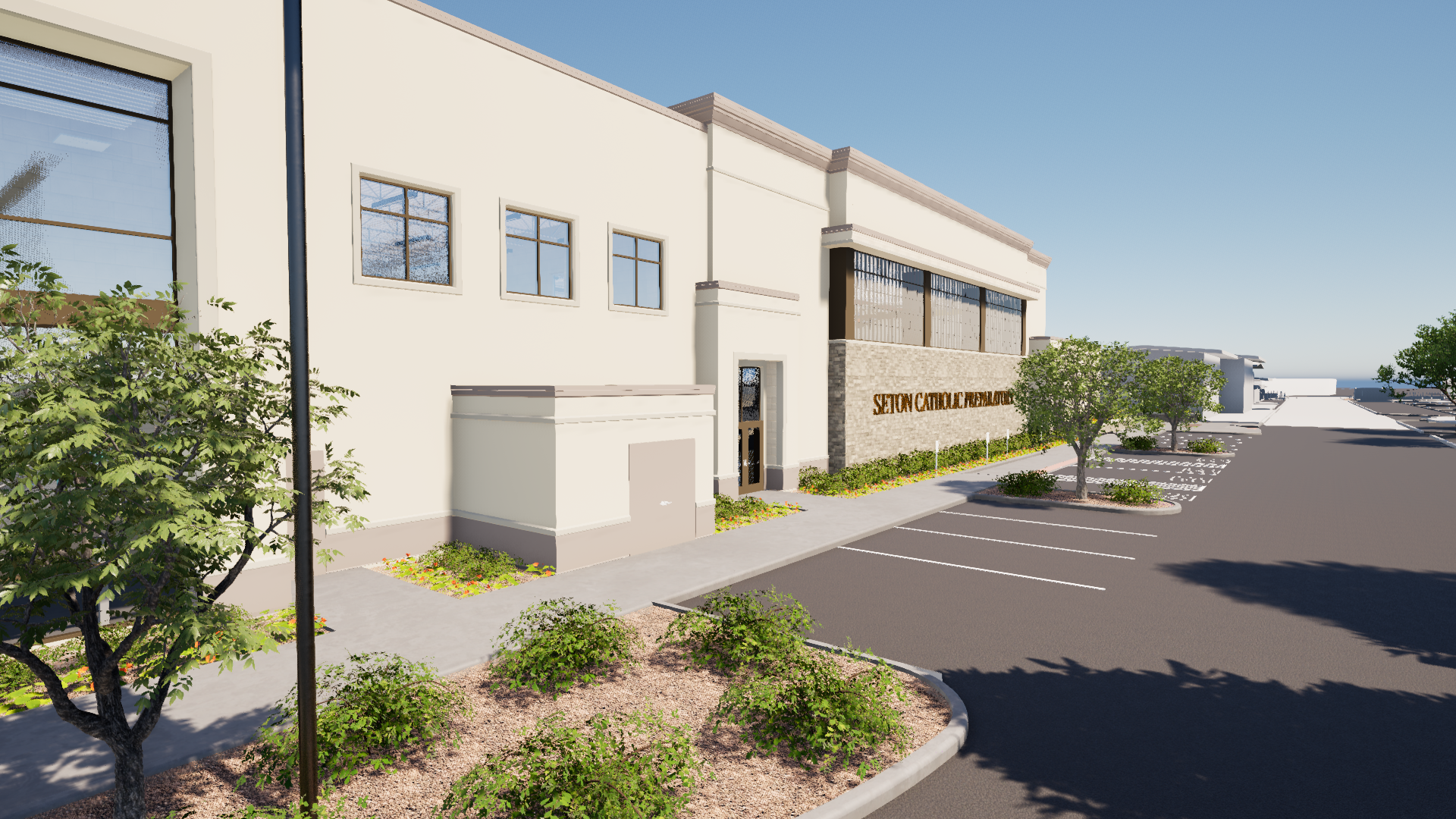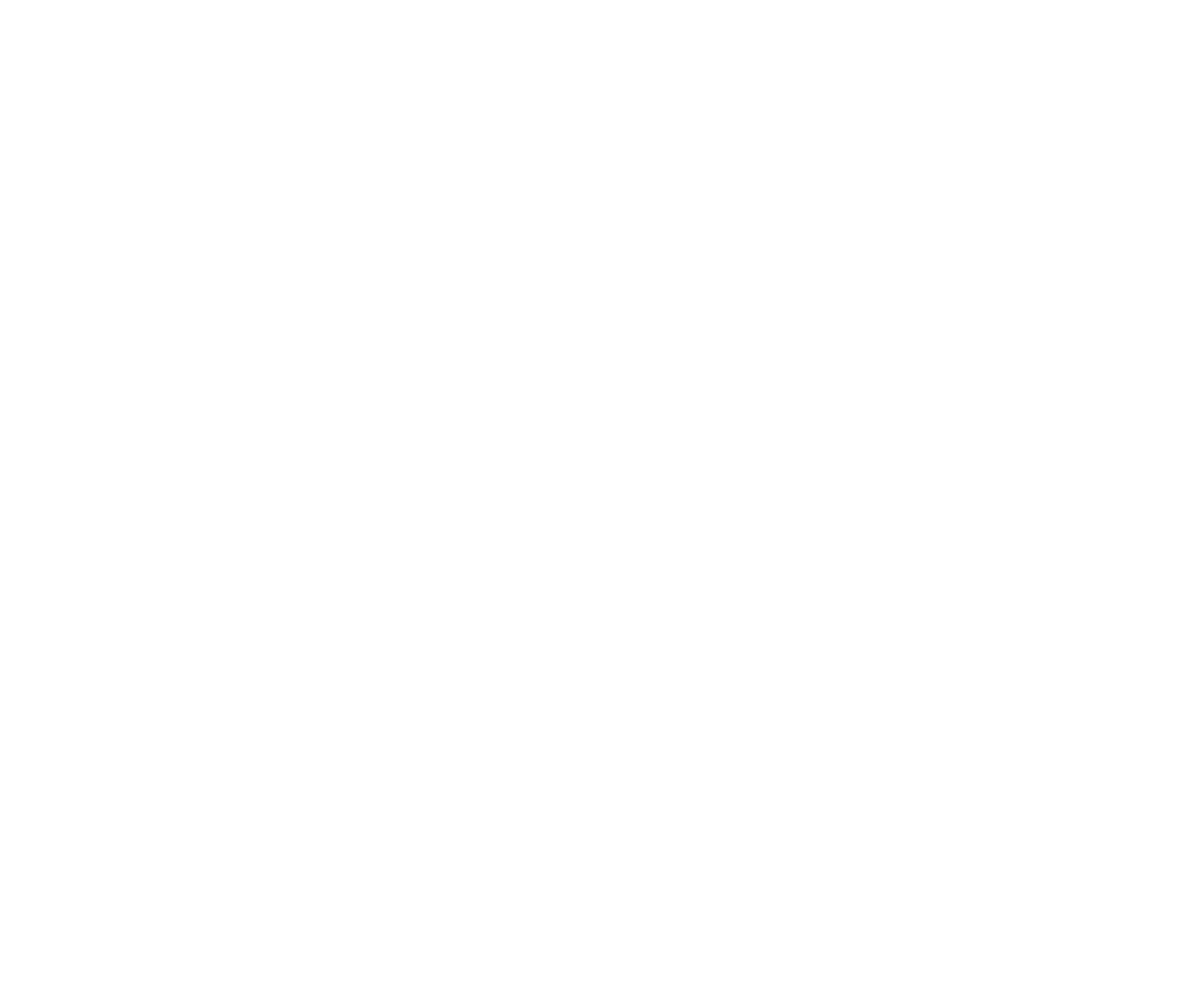
SETON CATHOLIC PREPARATORY
EVENT CENTER
CHANDLER, ARIZONA









Seton Catholic envisioned a space that was both modern and timeless, seamlessly blending into their existing campus while expanding opportunities for students and the community.
This new 72,000 sq ft event center brings together a gymnasium that doubles as a banquet and mass space, along with a weight room, esports room, cheer and wrestling rooms, offices, classrooms, training rooms, and student gathering spaces. Our design delivers a beautiful, functional, and community-focused environment—meeting the needs of today while honoring the school’s architectural identity
Designing with Versatility
Designed as a versatile environment, the gymnasium accommodates both athletic and extracurricular activities while seamlessly transforming into a venue for formal events, including banquets, graduations, dances, and masses.
An important space within the gymnasium was the weight room. The weight room was envisioned as a space where athletes can come together, fostering a sense of strength, confidence, and community through design.
